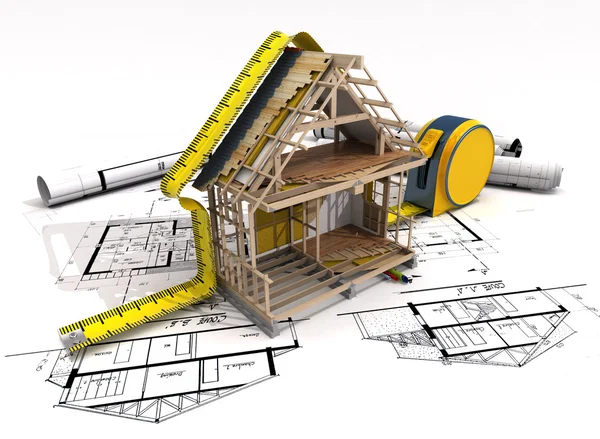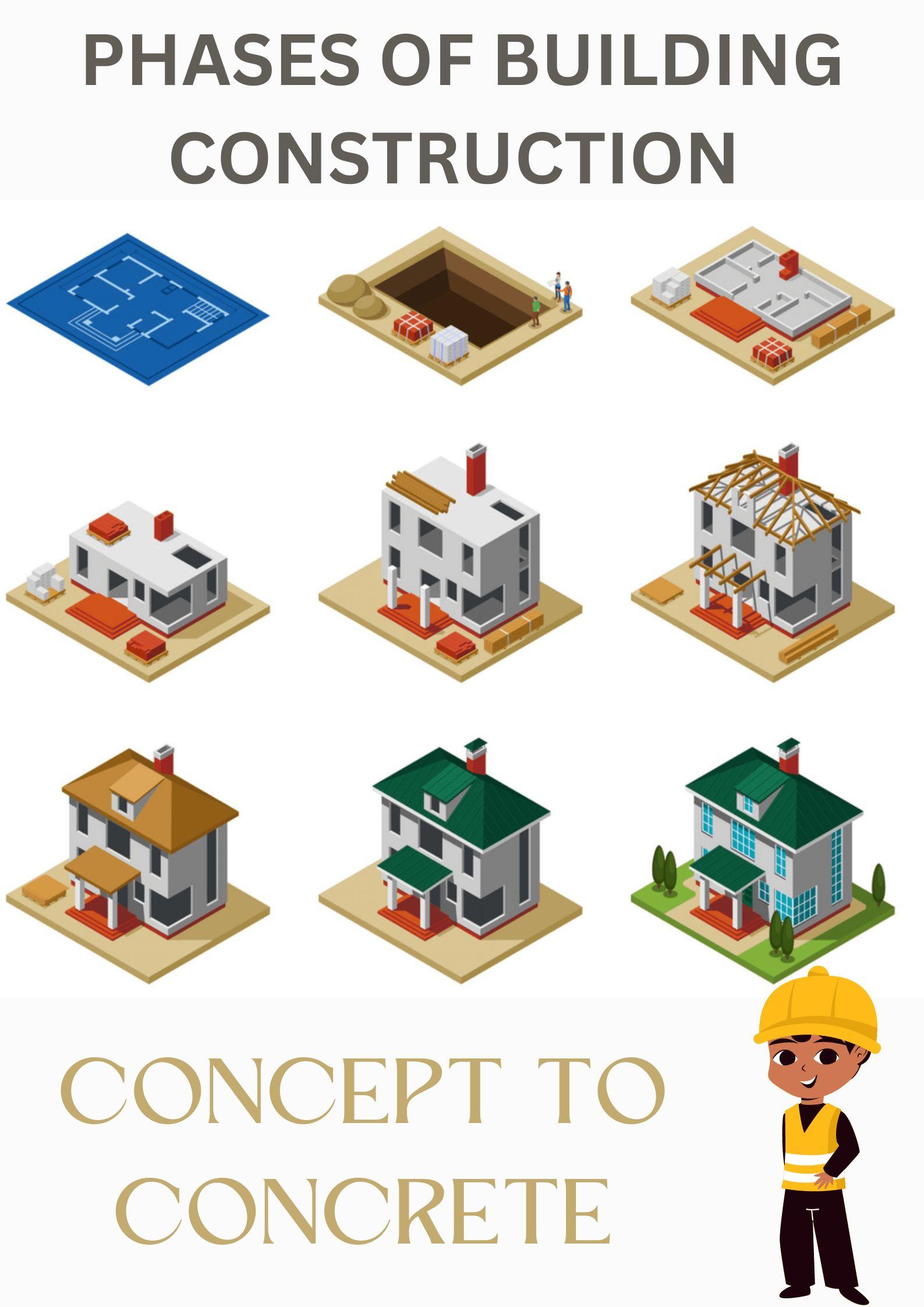
BUILDING CONSTRUCTION
- The process of assembling or erecting structures on a designated site.
- It involves unloading plant, machinery, materials, cladding, fixture, fitting of installations, formwork, and external finish.
- The primary goal of building construction is to create functional, safe, and aesthetically pleasing spaces that fulfil specific purposes, such as residential, commercial, industrial, or institutional use.
- The building construction process is a series of routine tasks completed by skilled persons.
PHASES OF BUILDING CONSTRUCTION
The building construction is split into three phases
- Pre-construction.
- Construction.
- Post-construction.
1. Pre-construction
Planning and Design:
- Conceptual Design: Development of initial ideas and sketches.
- Feasibility Study: Assessing project viability, including budget, site conditions, and regulatory requirements.
- Architectural and Engineering Design: Creating detailed plans and specifications for structural, electrical, mechanical, and plumbing systems.
Site Analysis and Preparation:
- Site Surveys: Conducting soil testing, environmental impact assessments, and topographical surveys.
- Permits and Approvals: Obtaining necessary permits from local authorities and ensuring compliance with zoning laws and building codes.
- Budgeting and Scheduling: Developing a detailed cost estimation and project timeline.
- Contracting: Selecting contractors and signing construction contracts.
2. Construction
Site Preparation:
- Clearing and Excavation: Removing vegetation, debris, and leveling the site.
- Grading and Utilities Installation: Adjusting the land slope for drainage and installing temporary utilities such as water, electricity, and sanitation.
Foundation and Framing:
- Foundation Work: Pouring concrete footings and constructing foundation walls, including basements if applicable.
- Structural Framing: Erecting the structural framework, including beams, columns, floors, and roof structure.
Building Systems Installation:
- Mechanical, Electrical, and Plumbing (MEP): Installing HVAC, electrical, and plumbing systems.
- Insulation and Waterproofing: Adding insulation and ensuring the building is watertight.
Exterior and Interior Finishes:
- Exterior Work: Constructing exterior walls, installing windows and doors, applying siding or other finishes.
- Interior Work: Building interior walls and partitions, applying plaster or drywall, installing flooring.
- Finishing Touches: Painting, decorating, installing cabinetry, fixtures, and trim work.
3. Post-construction
Final Inspections and Handover:
- Quality and Regulatory Inspections: Conducting final quality checks, ensuring compliance with building codes, and addressing any issues.
- Punch List: Identifying and rectifying any remaining defects or incomplete work.
- Occupancy Permit: Obtaining the permit for occupancy and officially handing over the property to the owner.
Project Closeout and Evaluation:
- Documentation: Compiling and handing over all project documentation, including warranties, manuals, and as-built drawings.
- Maintenance Plan: Establishing a maintenance plan for the property.
- Post-occupancy Evaluation: Reviewing the project to assess performance, gather feedback, and identify lessons learned for future projects.
These three stages encompass the entire lifecycle of a building construction project, from initial planning and preparation through to the completion and evaluation of the finished structure.

